Anmore is a home in Endeavour Hills, a suburb of Melbourne, Australia.
A deposit was paid for lot 1350 Peckover court, Endeavour Hills, on the 26/09/1979. Plans were then drawn up for the home and a building permit was granted on the 10/01/1980, and building works began soon after.
There was no loan taken out for this build so progress was slow and came to a stop with the completion of the frame, the roof and the windows. It remained at this stage for 12 to 18 months. During this period, many of the windows were broken and bricks were stolen. In response, we took out a personal loan to get Anmore to a stage for moving in, and it remained at this early stage for some years. In this time we had many housing…
…projects happening. The plan was to live in at least one of these projects, but for various reasons this never happened.
Anmore was in a great location. A school was directly across the road, St Paul Apostle South Catholic Primary School, where five of our children went to school, and also two of our grandchildren. Endeavour Hills shopping complex was within walking distance and main roads and freeways were only a kilometer away so you could be in the heart of the Dandenong Ranges within ten minutes. We weren’t overly concerned with the design of this house as long as it was a rectangle. A rectangle or square is the easiest shape to grow with and a rectangle was the best shape for our block.
Further on, on the 09/01/1983, a permit was granted for the garage and its addition began shortly after. A fireplace was then added to the garage at a later date, and for six years, in the late 80’s and early 90’s, was the home of the Mighty ‘Endeavor Hills Dart Club’. The scoreboard, dartboard and honour board are still there today.
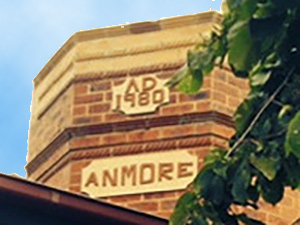
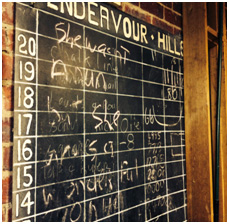
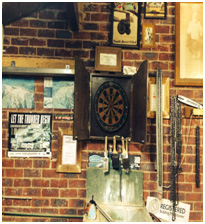
The Mighty ‘Endeavour Hills Dart Club’ dart board and scoreboard still in its original spot today.

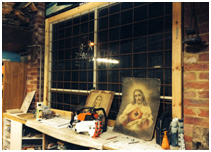
The garage fireplace and work bench.
Also in the late 90’s, Phillip Moore, a cousin of mine and a partner in crime, discovered the gravestone of the first Moore, my great, great uncle, John Moore. John was the first of my ancestors to come to Australia. He arrived in Geelong in 1842, at the age of sixteen, on a ship called the Thetis. Following shortly after in 1857, on the Thomas Arbunthnothis, arrived John’s father Edward and mother Elizabeth, along with their son William and his wife Margaret (my great, great, great grandparents).
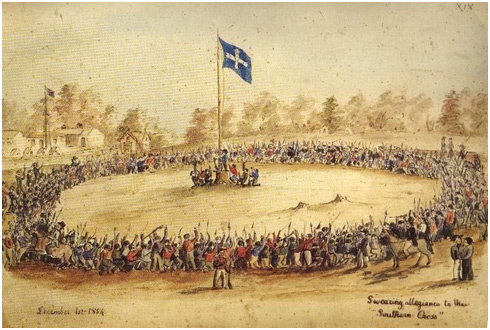
John Moore went on to own several hotels in the Geelong area. The Moore’s also owned hotels in County Cork, Ireland, and still do to this day. John’s large gravestone was discovered at the Mt. Moriac cemetery (25km west of Geelong). It was lying on the ground and was in two pieces. Phillip managed to put the gravestone in his car and bring it to Endeavour Hills so we could clean it up, mend it and take it back to John’s gravesite.
The gravestone remained in our garage for approximately six months. In this time, sightings of a man in a dark suit inspecting items on a coffee table in the lounge area were reported and a young lady was sighted several times. We think this was John Moore and his first wife Mary. When we took the gravestone back to Mt Moriac cemetery, the sightings ceased.
John Moore also played a small role in Australian history by hiding Peter Lalor, the instigator of the uprising, at the Eureka uprising in the lady of the Lake Hotel. The remains of this hotel can still be seen on a farm in Mt Moriac.
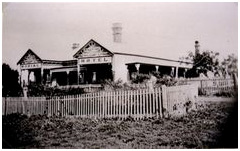
Ongoing improvements continued at Anmore, such as paving and cosmetic changes to the outside.
We purchased a spa from the ‘Old Dandenong Spa Company’. It had the bottom cut out of it so it could sit nicely on the show room floor. The spa was installed in the mid 80’s and became a small swimming pool for the kids.
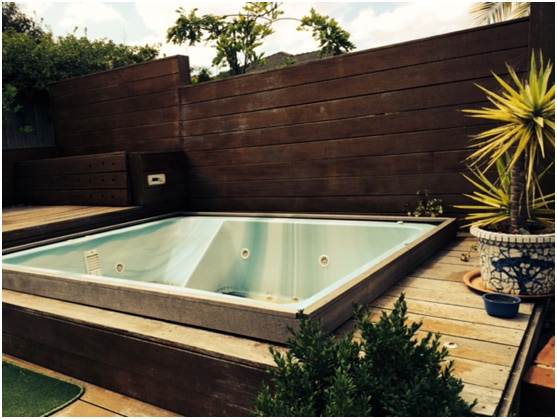
In 1993, the back yard was transformed from a children’s play area into an in ground pool and courtyard with two pergolas.There was a pergola over the spa area, but it was later taken out in one piece and transported to my brother’s house in Belgrave.
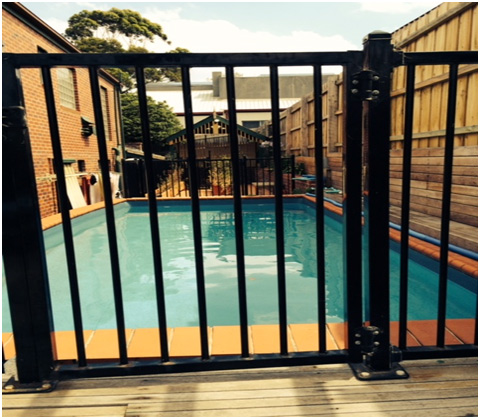
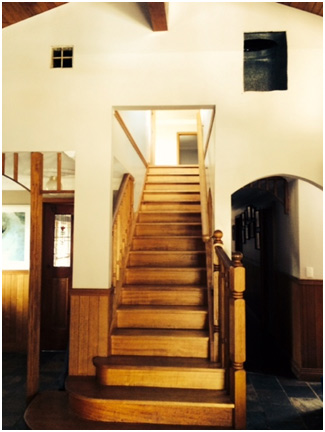
A permit to extend a second story was taken out in April 2001. This consisted of three bedrooms, two bathrooms, and a lounge area with shutter doors opening out to a veranda facing Matthew Flinders Avenue. Its construction took place over the course of 12 months.
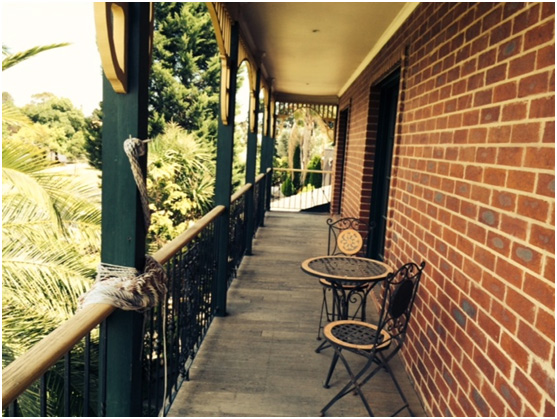
A permit was also taken out for a front entrance on the northeast side facing Matthew Flinders Avenue. This was issued in December 2002 and started in early 2003.
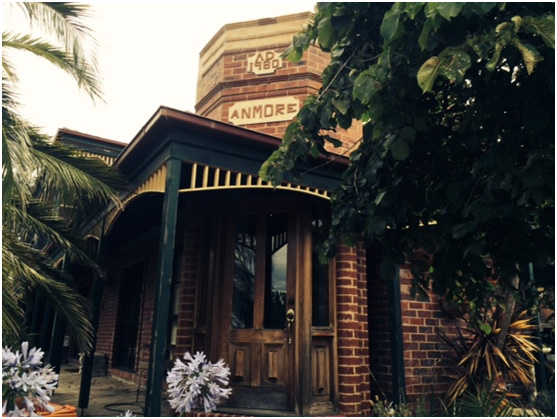
In 2004, permits were taken out for retainer walls to house palm trees. The first palm arrived in late in 2004, followed by a centre palm (facing Matthew Flinders Avenue), then a third palm facing Peckover court. This project took approximately 18 months.
The three palms came from South Australia and we wanted them to be the height of the first floor spouting. If they had of been any bigger, they may have over powered the house. Eventually they will grow higher but they will blend in.
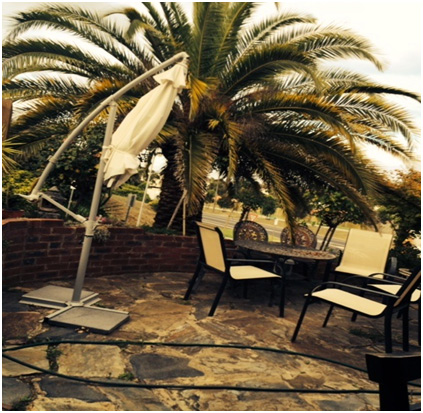
Also, in 2004, we decided to do a floor inlay in the lounge area. So we pulled up the carpet and the design took shape within 2 months. This design was a large chessboard surrounded by two borders. It had approximately 1200 pieces. We used spotted gum and Jarrah timber flooring. The floor was cut in with handsaws. I would bring home a couple of pieces of flooring at a time.
The design was interesting to do but the actual cutting in could become quite boring, so it took 18 months to finish and was all completed by hand. The Herald Sun Home Management expressed interest in doing a story and photo shoot. They asked if we could involve something else with it so we decided to pull out a wall between a ground floor bedroom and small sitting room. This room was eventually made into a cinema room. A lot of our work involves the removal of structural walls and toothing in floors. The Herald Sun had a story of a new floor (right) plus the removal of a wall and toothing in an existing floor.

In 2008-9 we completed a small addition to the dining area. It was extended out to the edge of the verandah, facing Peckover court. We also installed bi-folds to the north and east side of the room.
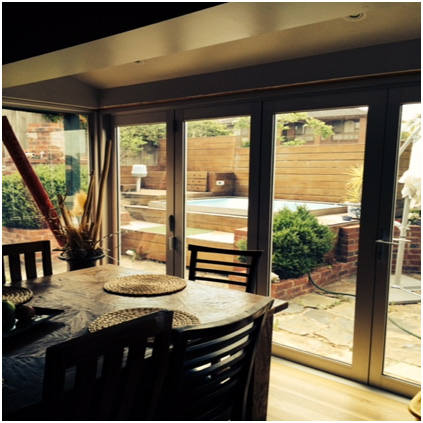
Things will continually change with the house. If we find a photo of the house in its original state, we will post it. This home is where we, as a family, have grown together.
We’d love to hear from you.
Give us a call, or fill in our contact form.
We will do our best to respond to all your submitted enquiries as soon as we are available.